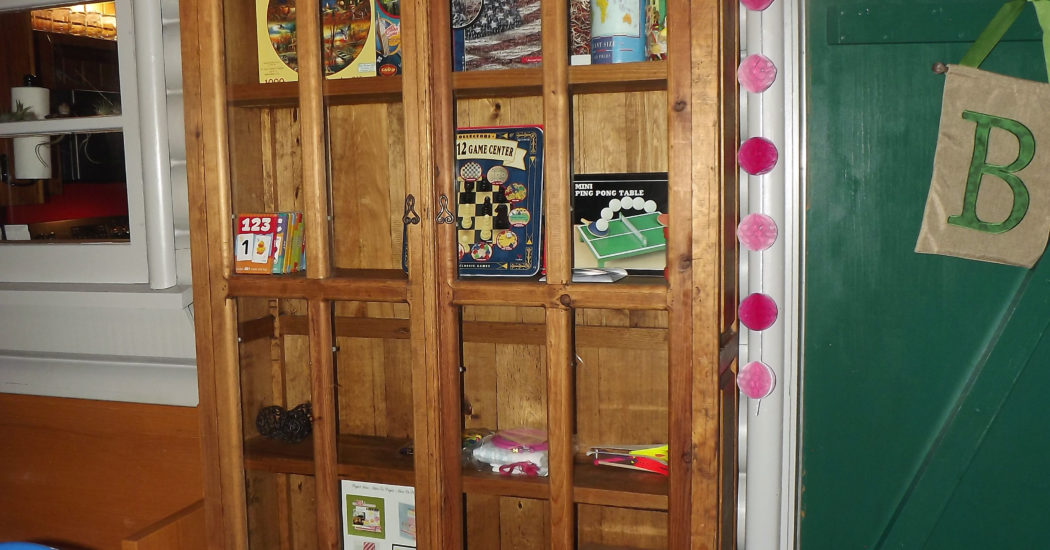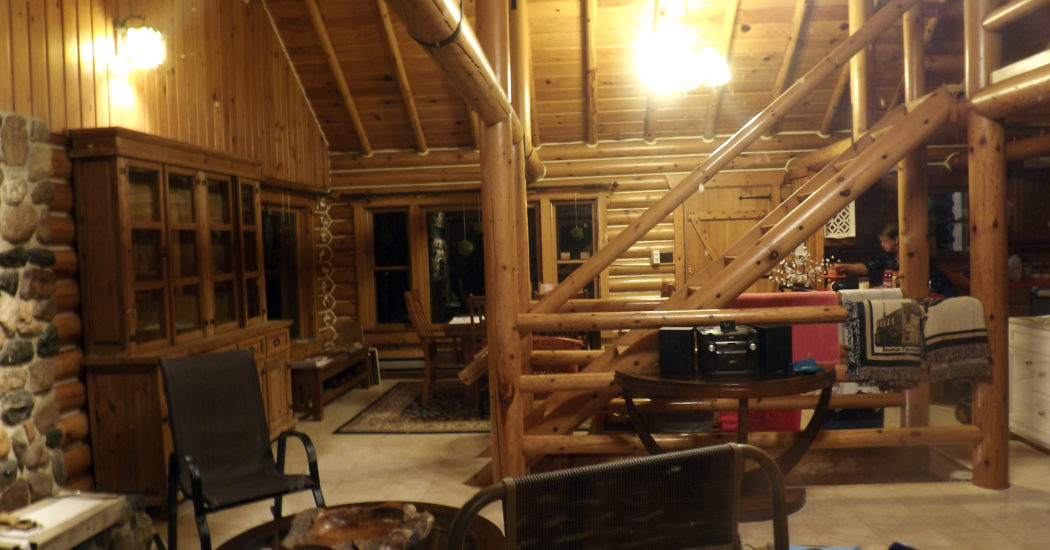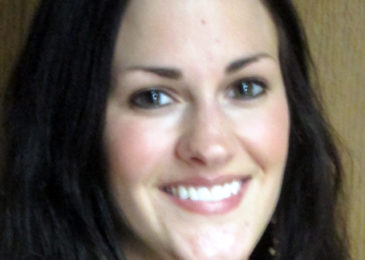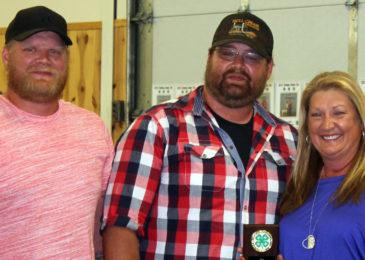When my husband Paul and I started looking at the cabin in Minnesota we realized that we had both been lovers of log cabins for a very long time.
By LINDA BROOKS
Bowman County Pioneer
When my husband Paul and I started looking at the cabin in Minnesota we realized that we had both been lovers of log cabins for a very long time. I recall dreaming over a catalogue from “Wilderness Log Homes” many years before Paul and I met. This love has translated into our very own log home.
One of the magazines that we have been reading is called “Cabin Living”. It touches on every aspect of purchasing, owning, renovating, and refurbishing log homes. The August 2016 issue talks about different kinds of log homes – they can be hand-crafted, milled, or have log siding on the interior or exterior.
Hand-crafted - the logs are carved and stacked on top of one another – they generally use the largest logs for this type of log home.
Milled logs - these logs are precision cut to a uniform look and size. Minnesota friends cut Jack Pine logs from their 80 acre property, had the logs milled to a 9” diameter, and then assembled them like Lincoln Logs to their pre-determined cabin design.
Log siding - this type of siding gives you the log look on the interior or exterior of a building. It allows the owner to add extra insulation but still gives that cozy log cabin look.
We own a hand-crafted log home – it looks like it is made of Lincoln Logs. It is stained a dark brown and has soft grey trim with a forest green door (this green will be the color of all exterior walk doors on four of our out buildings).
On our next trip to Minnesota we will be power washing 2 garages and our out house. Then we will (time permitting) be painting them the slate grey with soft grey trim and green walk doors. We hope to get some of the exterior painting done before the weather gets too cold.
One of the latest projects I have been working on is the Sunroom – it is located just off the kitchen and dining room. It had dark brown logs and faces east with windows on the north, south and east. It gets a lot of light but the light is subdued because of our large, shade trees. To lighten the logs I painted them the soft grey of our exterior trim, and painted the doors dark forest green. I will paint the wood above the grey logs Sky Blue – giving the room a lighter look. We’ve had much discussion about painting the white ceiling fan – it could be white w/blue or multi-colored dots, a sunflower design or each blade could be one of the colors used in the room – sky blue, orange, yellow, forest green or lime green. I’ve added yellow and green paper lanterns and a table and 4 repainted, upholstered chairs. We found a glass fronted cabinet to store games and puzzles. Our grand daughter and I played our first games at the cabin – I taught her to play Chinese checkers.
In the space between the dining room and living room we have added a massive china cabinet – it is 75” wide and 70” high. It will house most of my sets of dishes and still give me display room behind 4 glassed doors. This cabinet and the game/puzzle cabinet in the Sunroom are a set that came from Texas – they could be as much as 75 – 100 years old. I am still deciding if I will paint the exteriors or wallpaper the interiors to set off the items displayed.
Projects that will be worked on, on our next trip are –
Washing down walls in the loft and bedrooms where carpeting will be installed, moving the furniture out of the 3 rooms, and outdoor building washing and painting. Mowing is a big project each time we go east (we have a massive yard), raspberry picking and freezing (we just purchased a freezer) and finishing the Sunroom painting. We find that we do not lack for things to fill our days.
Just so you don’t think we are all work and no play – we will be swimming at the Wellness Center in Wadena, riding dirt bikes, scooters, and 4 wheelers, and celebrating 4 birthdays . Paul, our son, Landis, his daughter, Josephine and my sister, Angela all have August/September birthdays - Minnesota has become the destination for family gatherings.
I hope you have enjoyed this small look at what’s happening at the cabin – I hope your summer is going well.
Linda Brooks, owner of Design Consulting, has an Interior Design Degree from NDSU. She lives in Bowman. You can contact her at [email protected] and view her blog, Your Design Style, on The Pioneer’s website, bowmanextra.com.








